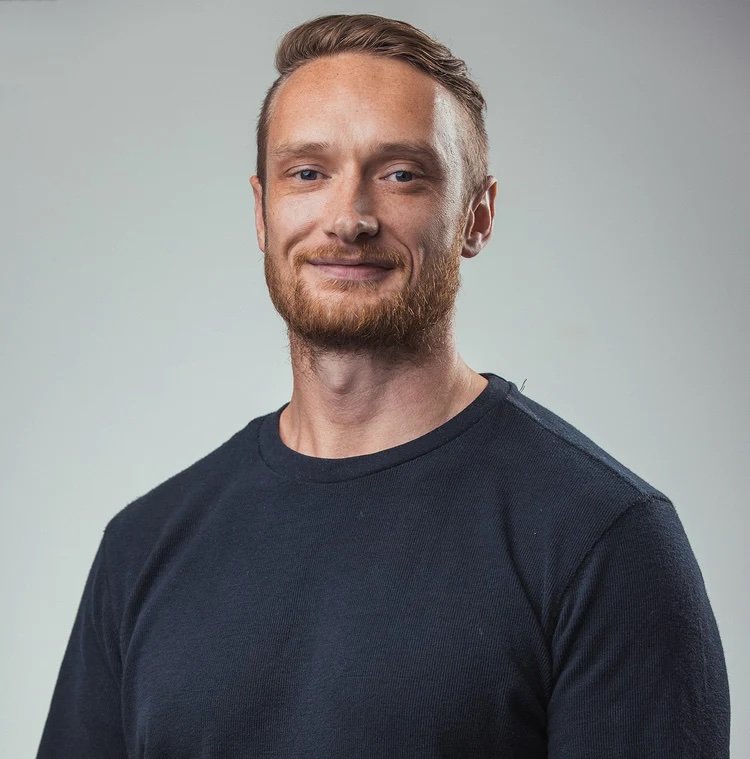TRANSFORMING SPACES WITH PRECISION, CREATIVITY & EXPERTISE
From homes to residential developments, and commercial projects we provide expert building design solutions that blend aesthetics, functionality, and practicality.
NEW HOMES
RENOVATIONS
MULTI-RESIDENTIAL
COMMERCIAL
DESIGNING BUILDINGS THAT ARE FUNCTIONAL, STYLISH & EFFICIENT
At Artech Studio, we know the challenges that owners, builders, and developers face—balancing design and function, managing budgets, navigating approvals, and keeping projects on track. Poor planning can lead to wasted space, costly revisions, and frustrating delays.
That’s where we come in. Our expert team creates smart, stylish, and efficient designs that enhance value and usability. Whether it’s a new home, multi-unit development, or commercial space, we bring your vision to life with clarity and precision.
Let’s make your project seamless and successful.
Get in touch today for a free consultation and project proposal.
Transforming Ideas into Well-Planned, Buildable Spaces
Custom Designs That Maximize Style & Function
We design tailored solutions that seamlessly balance style, functionality, and budget. Our approach maximizes your project's potential, enhancing value, efficiency, and comfort with smart, well-planned designs that are both beautiful and practical.
Expertly Crafted Designs for Smart, Stylish, and Functional Buildings
Our skilled design team seamlessly blends creativity and precision to craft innovative, functional, and visually striking spaces for any project.
Proven Expertise and Exceptional Results Across Every Project
Our diverse portfolio of projects showcases our ability to deliver exceptional building designs, backed by years of expertise and a proven track record of success.
Seamless Project Execution from Concept to Completion
Working with Artech Studio means partnering with a team that prioritizes smart design, efficiency, and a seamless process.
We take the time to understand your needs, create innovative solutions, and navigate approvals with ease—saving you time, stress, and unnecessary costs.
With our expertise, you’ll get a well-planned, high-quality design that enhances value, functionality, and aesthetic appeal.
OUR SERVICES
CUSTOM BUILDING DESIGN
Our building design services merge creative concepts with practical expertise to craft designs that seamlessly blend aesthetics and functionality, customized to your specific vision and needs.
PROJECT CONSULTING
Our detailed 3D renderings bring your project to life, helping you visualize every aspect before construction begins and ensuring your vision is perfectly realized.
CONSTRUCTION DRAWINGS
Our detailed and precise construction drawings provide comprehensive documentation, ensuring smooth project execution with the highest level of accuracy and clarity.
3D RENDERS & VISUALISATION
We can manage all necessary approvals, ensuring compliance with local regulations and codes, saving you time and effort while keeping your project on track.
PERMITS & APPROVALS
Gain valuable insights for successful project execution. Consult with our design professionals for expert guidance on process, approvals, and budget management.
BUILD PRICE & COST ESTIMATES
We assist in obtaining accurate construction estimates, providing clear cost projections to help you make informed decisions and effectively plan your budget, throughout the project.
Discover The Transformative Power Of Innovative Design
Tailored exclusively to your vision. With an unwavering commitment to meticulous attention to detail, we take your space to extraordinary heights.
From awe-inspiring interiors to captivating exteriors, our team brings your building to life, pushing boundaries and redefining the standards of design excellence.
Experience the remarkable difference for yourself.
TRANSFORMING SPACES
FREE RESOURCES
Unlock a wealth of insights into the design, construction, and development process with our complimentary resources.
Gain access to valuable and actionable information curated to elevate your understanding.
Absolutely free of charge. Elevate your expertise today.
STUDIO DIRECTOR
With over a decade's experience in the development and construction industry across Australia and New Zealand, Brad is a seasoned building designer. Based in Brisbane since 2016, he's a registered practitioner specializing in design and project delivery.
With a Bachelor's Degree in Architecture and additional qualifications in construction, Brad uniquely tailors his expertise to each project. Beyond technical proficiency, he approaches every client relationship with a personable touch, ensuring exceptional service and designs that consistently exceed expectations.
SPEAK WITH US
Send us a few quick details about your project and we’ll be in touch as soon we can. Alternatively, feel free to give us a call.
We look forward to speaking with you.






















